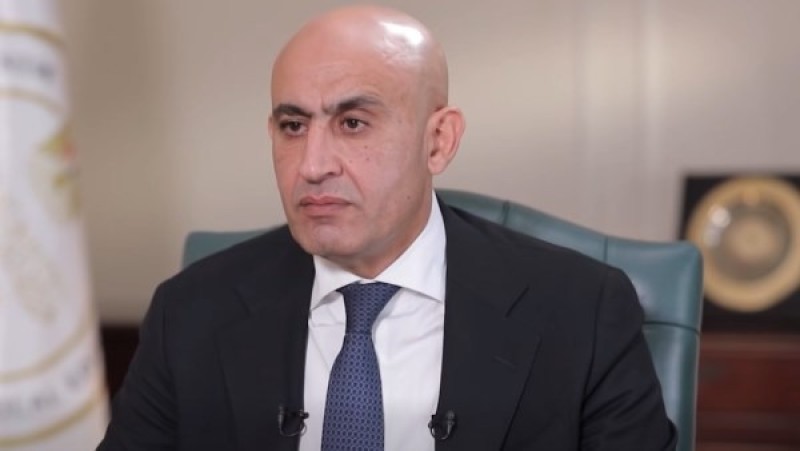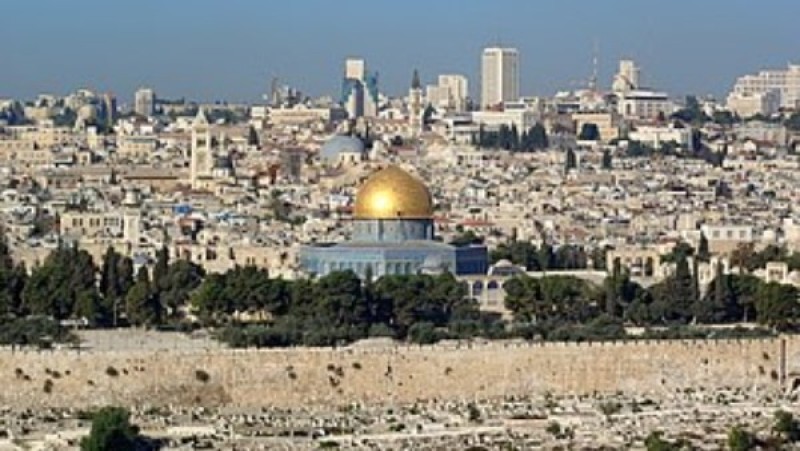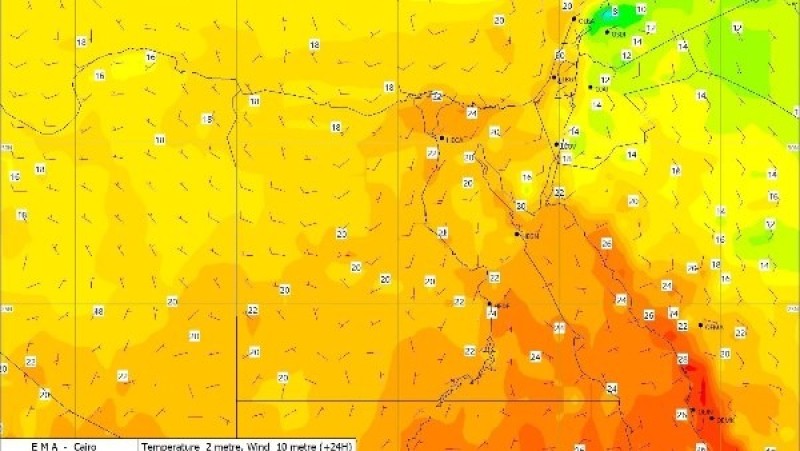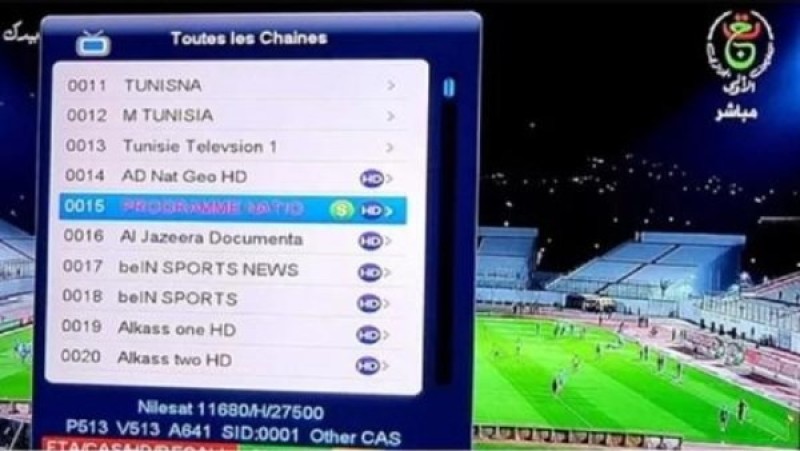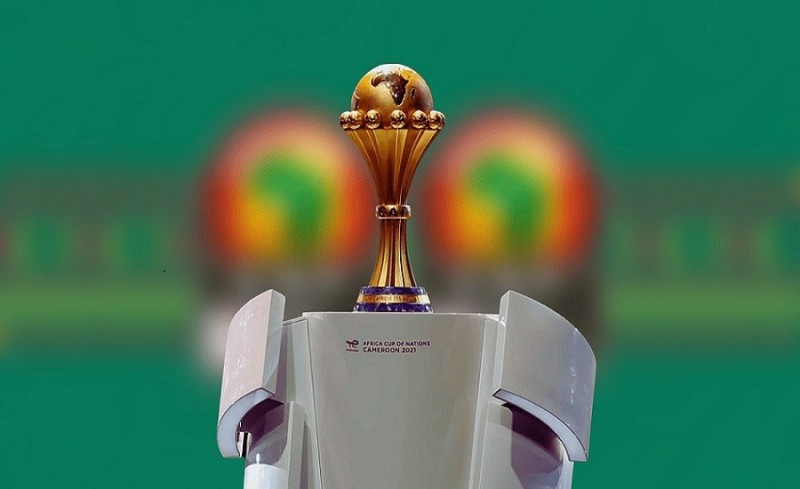Ahmed Ibn Tulun Mosque, Iraqi building in the land of Al Mahrousa

هو ثالث جامع بمصر الإسلامية، بُني لاغراض عده، بناه احمد بن
طولون بالاساليب المعَماريه العراقية من حيث الزخرفه والبناء والتخطيط والتصميم.
تم أنشأه ليكون مسجدا جامعا للاجتماع بالمسلمين فى صلاة الجمعة وتبلغ مساحته حوالي ستة أفدنة ونصف، ويوجد بالرواق الشرقي جزء من لوحة رخامية تضمنت اسم المنشىء وتاريخ إنشاء المسجد مكتوبة بالخط الكوفي .
ويتكون المسجد من صحن مربع فى الوسط وهو فناء مكشوف مساحته حوالي 92 مترا مربعا وتحيط به أربعة أروقة أكبرها رواق القبلة الذى يتكون من خمس بلاطات وكل من الأروقة الثلاثة الباقية يتكون من بلاطتين فقط .
ويحيط بالمسجد من الخارج زيادات من ثلاث جهات عدا حائط القبلة التي كانت تلاصقها دار الأمارة التي أنشأها أحمد بن طولون ومساحة المسجد بدون الزيادات هي 122.26 × 140.33، أما مساحة المسجد بالزيادات فتبلغ أبعاده 162.00× 162.46 متر .
والمسجد مبنى بالطوب الأحمر ، ويتوسط صحن المسجد فسقية داخل بناء مربع التخطيط تعلوه قبة محمولة على صفوف من المقرنصات .

محراب المسجد يكتنفة عمودان وهو على شكل تجويف نصف دائرى فى حائط القبلة وجدرانه من الفسيفساء الرخامية يعلوها شريط من الزخارف الزجاجية عليه كتابات بالخط النسخى ويرجع الى الأعمال التى تمت فى عهد السلطان لاجين المنصورى سنة ( 696 هـ - 1296 م ) . وعدا المحراب الكبير توجد خمسة محارب جصية أخرى مرسومة على الجدران .
يبلغ ارتفاع مئذنة المسجد 40.44 مترا من سطح الأرض ، وينسب إنشاء هذه المئذنة الى السلطان لاجين المنصورى .
ونظام واجهة المسجد الخارجية مأخوذ من تصميم واجهة جامع عمرو بن العاص فى عهد عبدالله بن طاهر الوالى العباسي سنة 212 هـ .
وقد أجريت بالجامع عدة إصلاحات فى عصور مختلفة.
It is the third mosque in Islamic Egypt, built for several purposes, built by Ahmed Bin
Toulon with Iraqi architectural styles in terms of decoration, construction, planning and design.
It was built to be a mosque for the Muslims to meet in Friday prayers, and its area is about six and a half acres. In the eastern portico there is a part of a marble plaque that included the name of the originator and the date of the mosque’s establishment written in Kufic script.
The mosque consists of a square courtyard in the middle, which is an open courtyard of about 92 square meters, surrounded by four corridors, the largest of which is the qibla hallway, which consists of five naves, and each of the remaining three galleries consists of only two tiles.

The mosque is surrounded on the outside by increments on three sides except for the qibla wall, which was adjacent to the house of the emirate, which was established by Ahmad ibn Tulun, and the area of the mosque without the increases is 122.26 x 140.33, and the area of the mosque in increases, its dimensions reach 162.00 x 162.46 meters
 .
.
The mosque is built of red bricks, and in the middle of the mosque’s courtyard is a fountain inside a square-plan building topped by a dome carried on rows of muqarnas.
The mosque's mihrab is flanked by two columns and is in the form of a semicircular cavity in the qibla wall, and its walls are made of marble mosaic, topped by a band of glass decorations with inscriptions in Naskhi script and refer to the works that were made during the reign of Sultan Lajin al-Mansouri in the year (696 AH - 1296 AD). In addition to the large mihrab, there are five other plaster warriors painted on the walls.
The height of the mosque's minaret is 40.44 meters from the surface of the earth, and the construction of this minaret is attributed to Sultan Lajin al-Mansouri.

The system of the mosque's external façade is taken from the design of the façade of the Mosque of Amr ibn al-Aas during the reign of Abdullah bin Taher al-Wali al-Abbasi in the year 212 AH.
The mosque has undergone several reforms in different eras.











